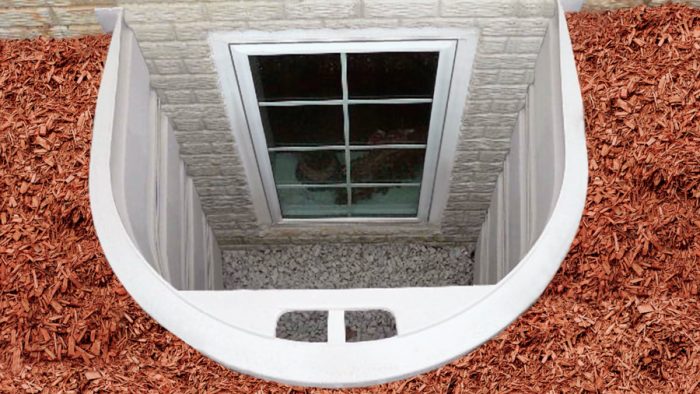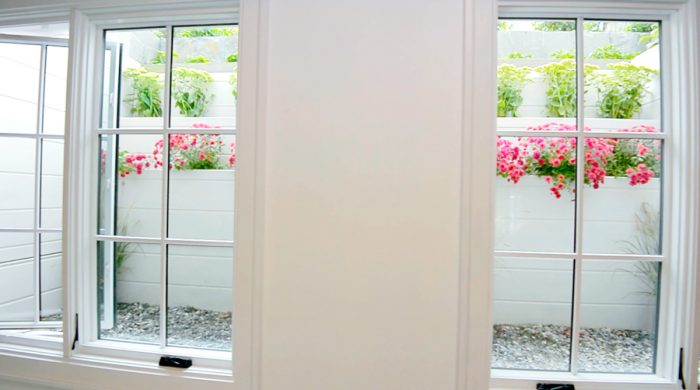
Sponsored by BILCO
The International Residential Code (IRC) is the most widely adopted code in the United States, and it provides some incredibly important provisions for emergency escape and rescue openings in basements. You could use an exterior door directly to the outside, but these are not common to basements. An egress window is typically used (and has become the catch-all term for emergency escape and rescue openings), often coupled with an area well outside the window to provide a way out and up to the surface to safety.
There are code requirements for the ease of opening the egress window; the IRC prohibits the use of a key, tool, or special knowledge. What the code is looking for is standard familiar operation—a window that’s not difficult to open—as with this double-hung window. In the event that a rescue is needed, the opening sizes need to accommodate a firefighter in full gear. So there’s a minimum 20-in. width, minimum 24-in. height, and overall minimum 5.7-sq.-ft. area required for this opening.
Because you’re climbing out the window, we also need to look at a maximum height above the floor to the opening. A casement or slider window is a great choice for egress, but regardless of the window type selected, the bottom of the actual opening can’t be more than 44 in. above the finished floor.

Once you’re in the area well, you need to get up to grade. If your climb is more than 44 in., the IRC requires a ladder. The rungs can be no less than 12 in. wide and no more than 18 in. apart. When you choose a BILCO StakWEL ® , you can just keep stacking up to the height you need—the ladder is already built in for any height and compliant to code.

Though building codes establish rules intended to be followed, they often offer a lot of choices within those rules. You could go with a choice like the BILCO ScapeWEL ® with built in planter boxes, which will get you up to the surface just the same as a ladder. The IRC requirements for stairs in this location aren’t like those for the steps inside your home. They’re more like the ladder previously discussed, with one exception. Where a ladder only has to be 3 in. off the back of the wall of the window well, steps need to be at least 5 in. off so that you can comfortably step on them on your way out.
Another thing to consider is the durability and longevity of the product. Both the BILCO ScapeWEL ® and StakWEL ® are constructed out of a high-density polyethylene that offers corrosion resistance and UV resistance, and allows the product to retain its color for many years to come.
This was just a casual overview of some of the provisions related to emergency escape and rescue openings found in two pages of section 310 in the International Residential Code. Home safety is a system with lots of parts and pieces that need to work together, and products like these BILCO egress window wells are designed to be part of that system.
To learn more about BILCO’s egress window wells, visit www.bilco.com.
RELATED STORIES
Fine Homebuilding Recommended Products
Code Check 10th Edition: An Illustrated Guide to Building a Safe House
It would be great if this book didn’t need to exist, but it's definitely a must-have. It's a one-size-fits-all code book that's easy to understand and will help you sail through your inspections.
Sign up for eletters today and get the latest how-to from Fine Homebuilding, plus special offers.
Get home building tips, offers, and expert advice in your inbox